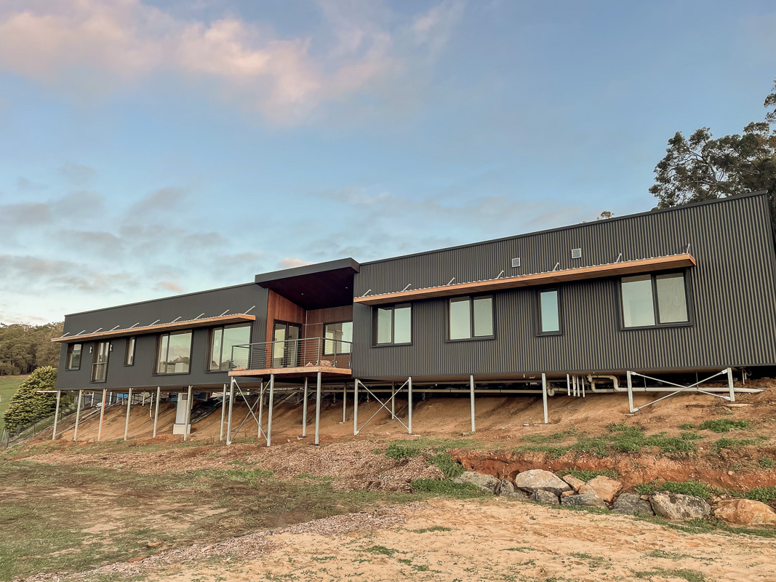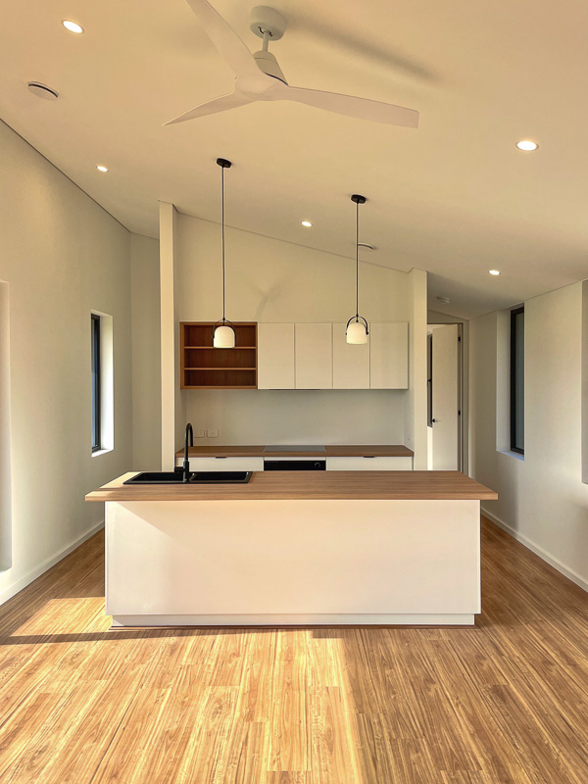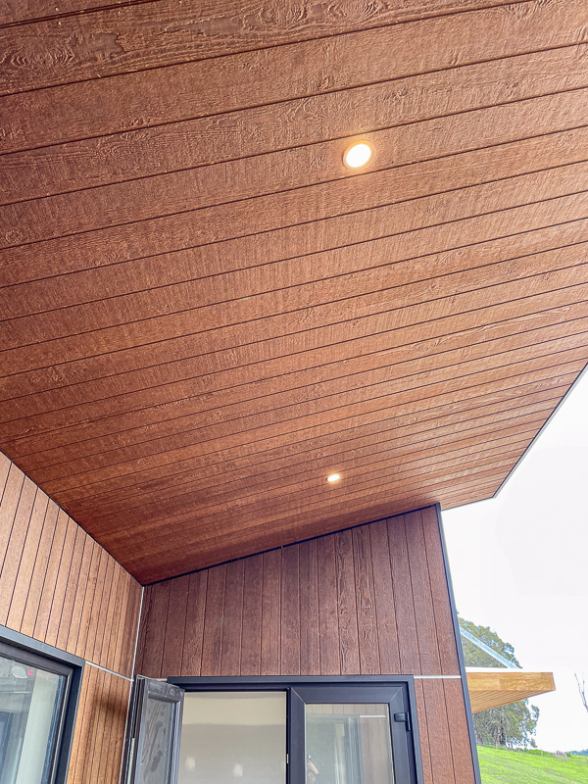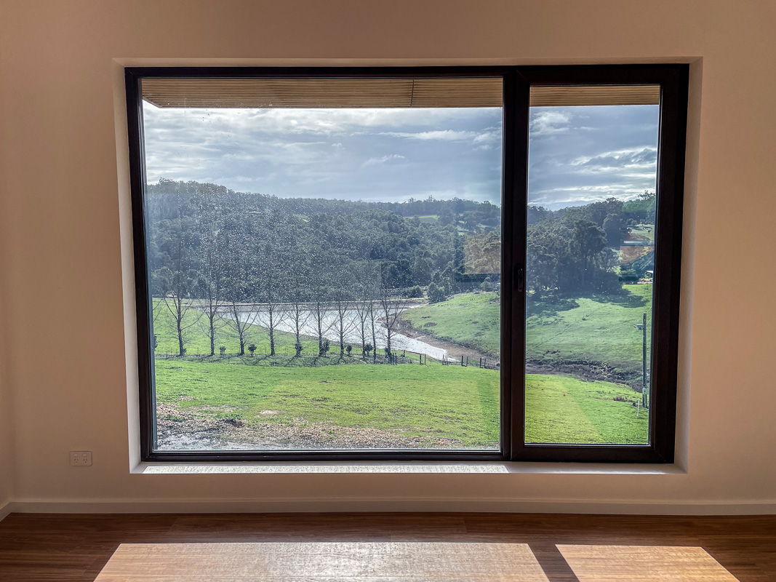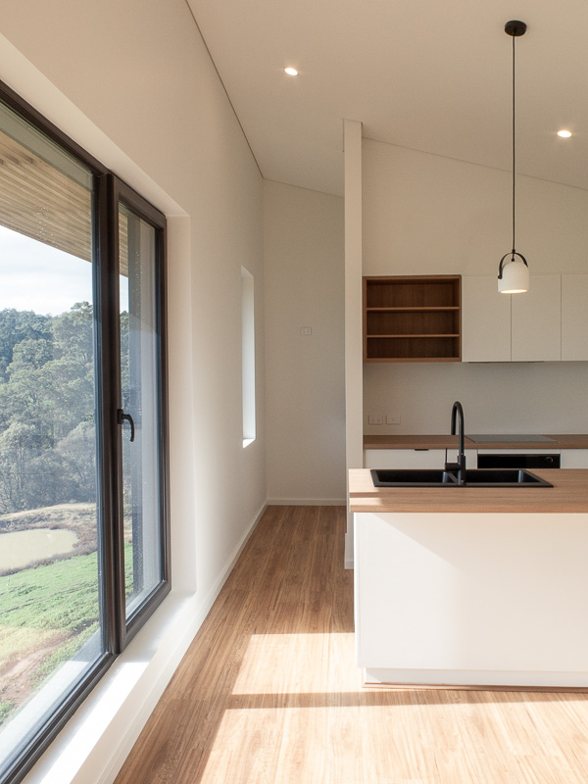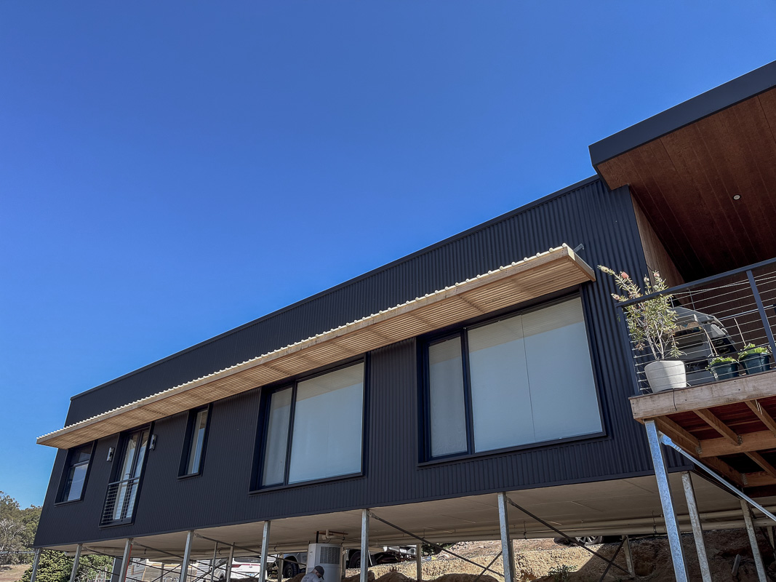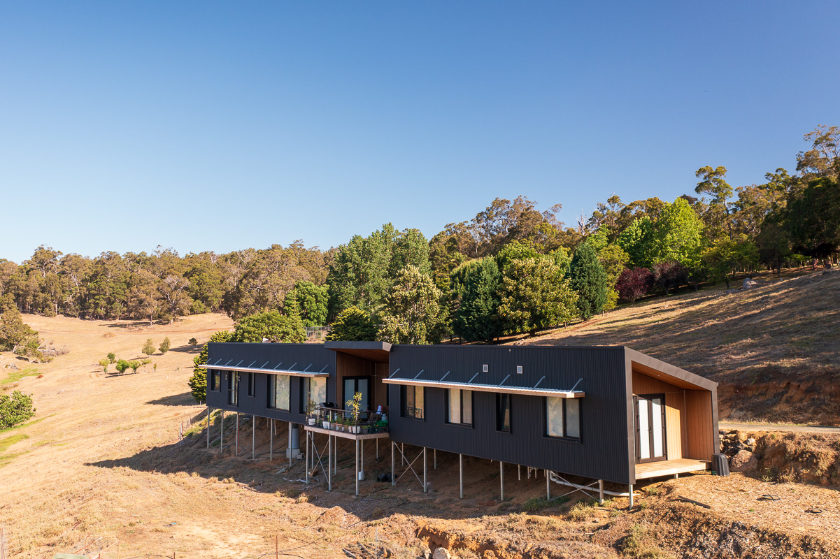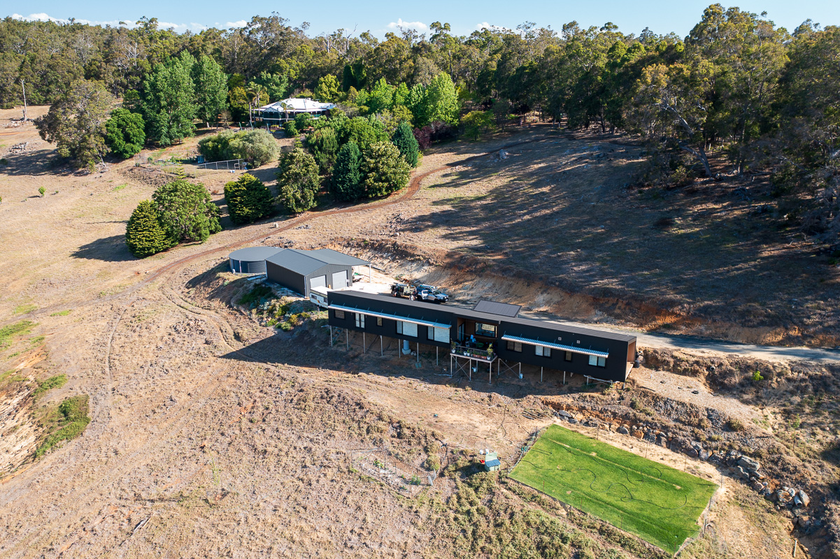Wellington Mill
Wellington Mill, Western Australia
Type: New Home
A Passive House principled home nestled within the Ferguson Valley.
This modest rural family home, designed by Leanhaus architects, uses high performance Passive House design and building principles to optimise the living experience and minimise environmental impacts.
The home achieved an airtightness rating under the 0.6ACH requirement for Passive House and includes uPVC double glazed windows and a HRV – Zehnder mechanical ventilation system to maintain temperature and air quality.
The timber framed, raised home was built to bushfire zone standards – whilst still showcasing contemporary design elements including iron ash window awnings and Weathertex feature cladding.
Features
- Timber framing
- Passive House principals
- Weathertex Weathergroove Natural
- Iron Ash feature window awnings
- Mechanical ventilation
- uPVC double glazed windows

