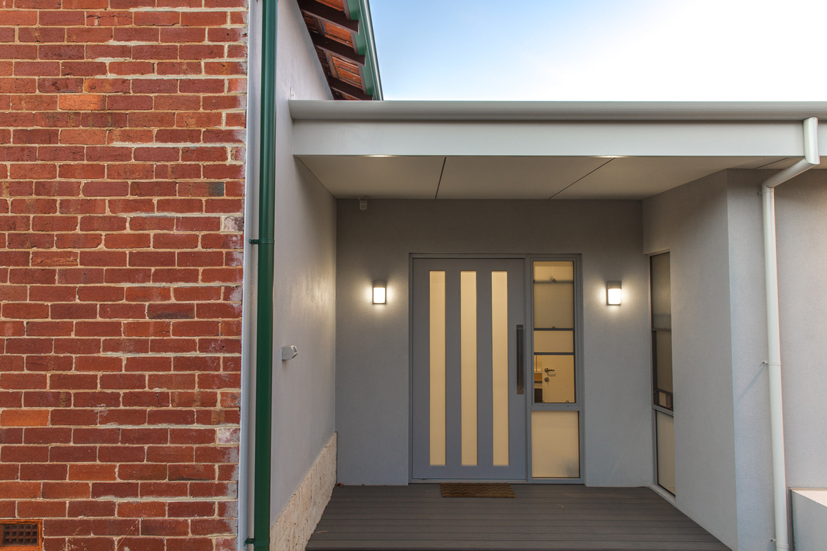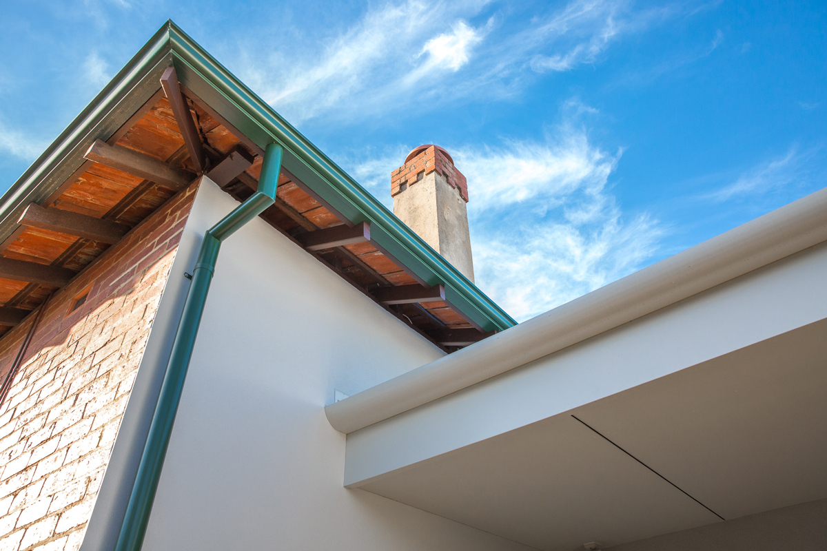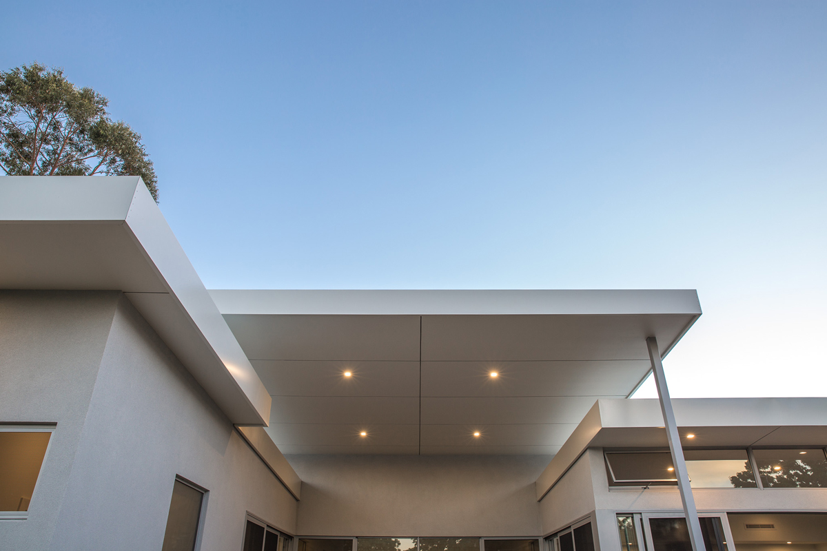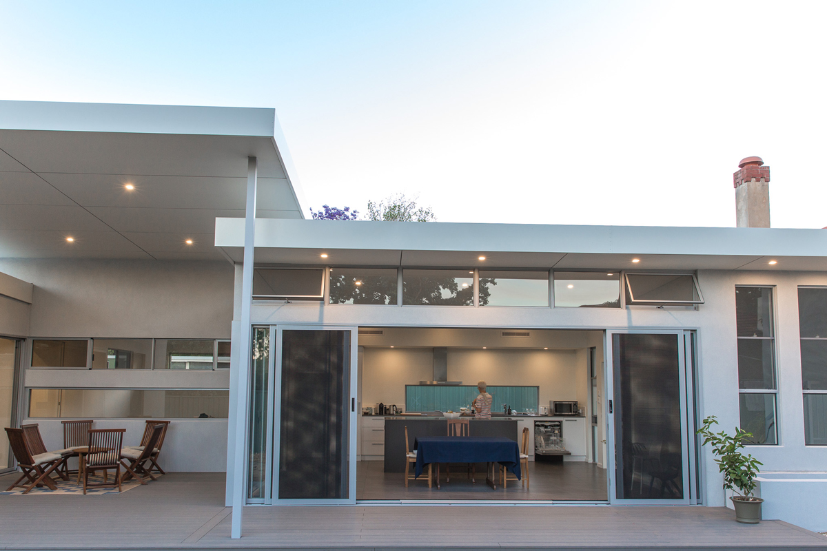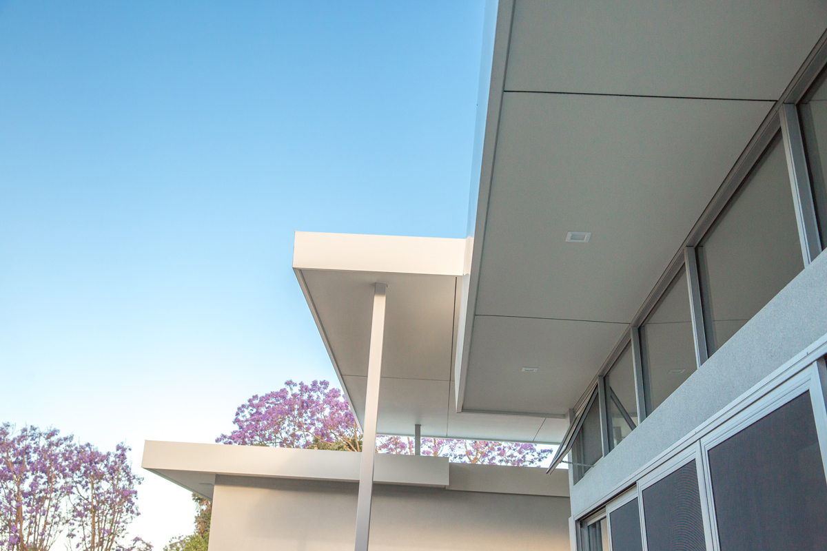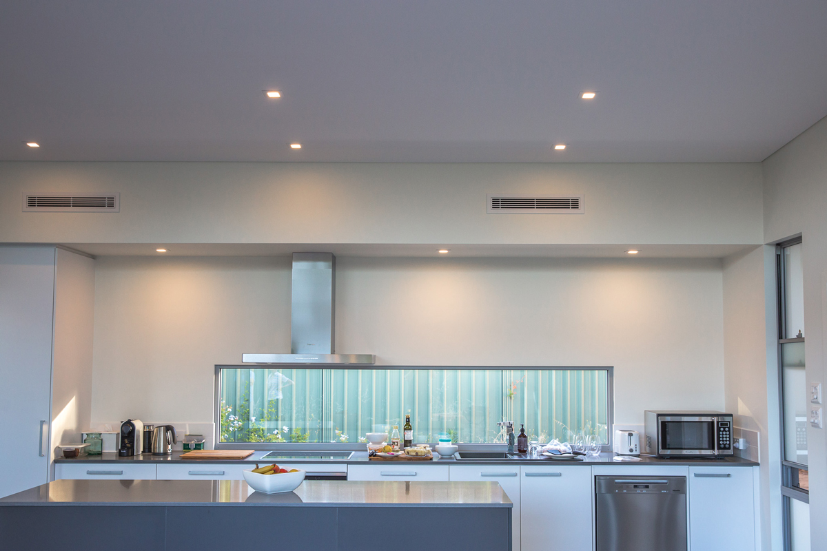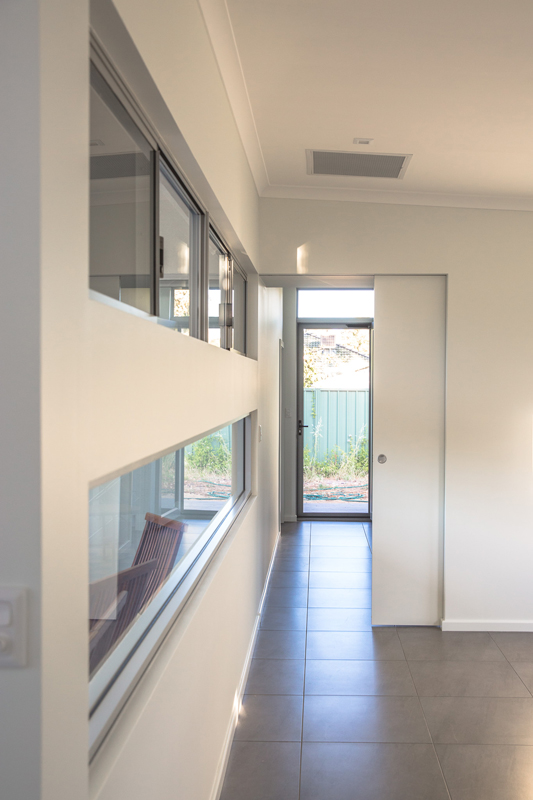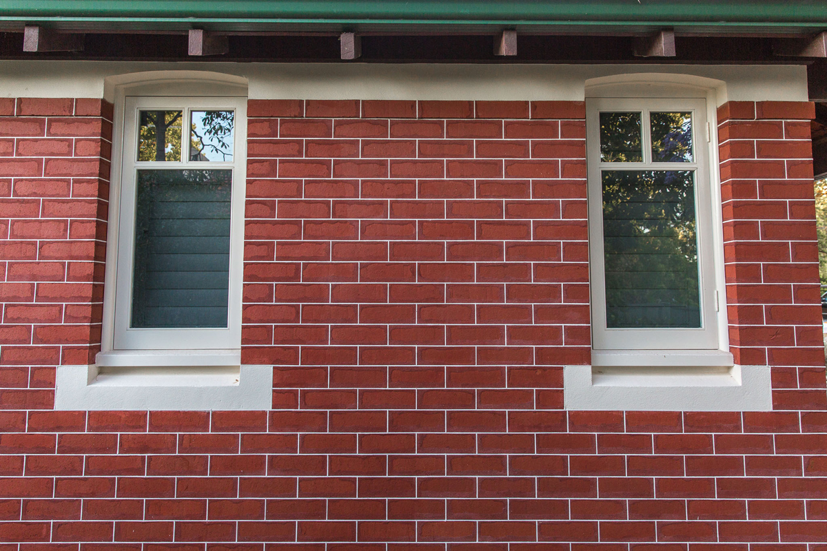Rockton Road
Nedlands, Western Australia
Type: Extensions and renovations
Our client came to us with plans for a timber-frame rear home extension to their traditional brick home in a leafy Nedlands Street. Already having created plans our client wasn’t searching for inspiration, but rather a builder with strong attention to detail who would help bring their vision to life. As well as having a clear vision and pre-selected most materials our client was also passionate about using low-voc emission construction materials and applications wherever possible, something we were more than happy to accommodate.
The project consisted of a 180 square meter timber-frame extension, including a bedroom, bathroom, open plan kitchen/living area and alfresco. The extension was clad in Kingspan’s K-Series panels installed by the team at Masterwall WA, giving the look of render brickwork but with a far superior thermal rating. The alfresco also utilised the extremely low maintenance NewTechWood decking for a modern look and feel that will stand the test of time in a coastal climate.
In addition to the extension, a key part of the project was bringing the old building and new together. This included demolition of part of the existing home and creating a thoroughfare that joined the two spaces together seamlessly. To the front of the property an old sleep-out verandah was converted into a new bathroom/ensuite for one of the exiting bedrooms. This small addition to the brick building was refreshed with tuck pointed period brickwork and arched timber window frames to match the existing front façade.
This project shows how timber framing can be used to create additional spaces, and just because your existing home may be brick, anything is possible with timber.
Features
- Timber framing
- Kingspan K-Series cladding by Masterwall
- NewTechWood decking
- Low-voc materials
- Brick tuck-pointing

